Portfolio Archives
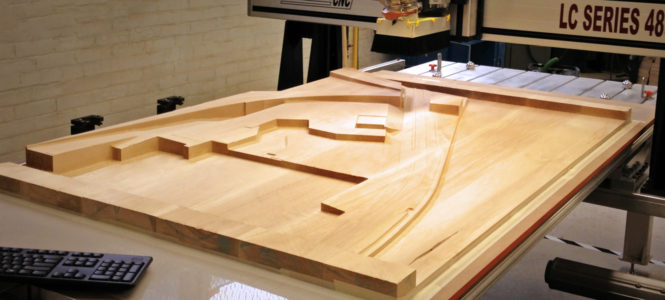
Located along the banks of the Potomac River just north of the Lincoln Memorial, the John F. Kennedy Center for the Performing Arts is both a memorial to President Kennedy as well as one of the most active performing arts and arts education centers in the United States. For the first major expansion in its […]
Continue Reading —›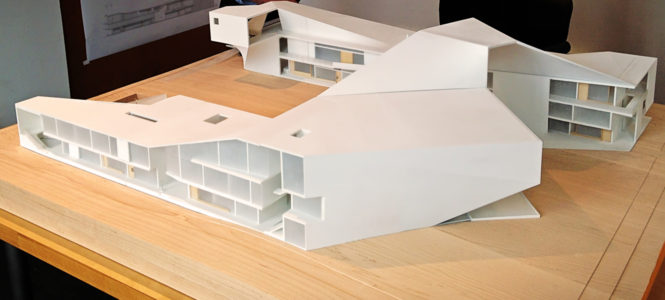
For their design for the New Doctorate’s Building on the University City of Bogotá campus of the National University Of Colombia, we were asked by Steven Holl Architects to fabricate a site model. The “inside-out” concept driving the design called for a large site model to help demonstrate the relationship between the building and the […]
Continue Reading —›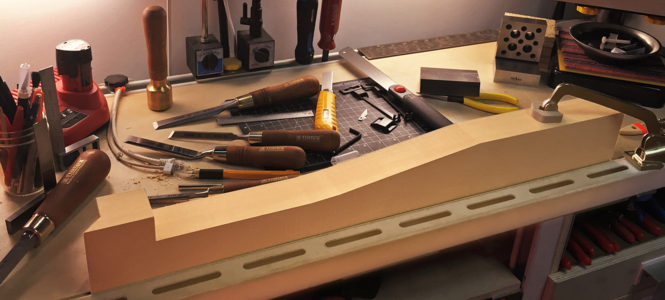
This basswood site model was fabricated for Steven Holl’s Glassell School of Art project at the Museum of Fine Arts, Houston. In order to accommodate the design’s subterranean features, the CNC routed basswood surface was attached to a basswood-lined plywood box below. The box would allow the model to show off the tunnel connecting the […]
Continue Reading —›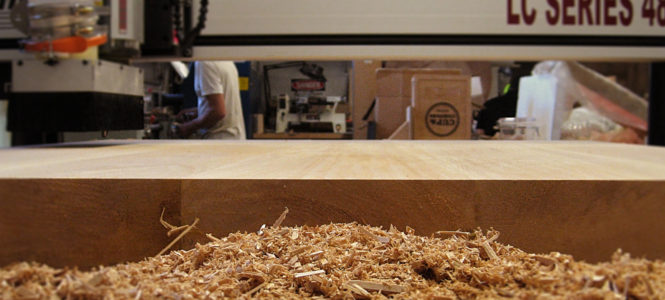
As part of Princeton University’s Arts and Transit Project, Steven Holl was selected to design the Lewis Center For The Arts. The Arts and Transit Project aims to not only expand opportunities in the arts for students on campus, but also to engage with the surrounding community. In keeping with this goal, Holl’s design maximizes […]
Continue Reading —›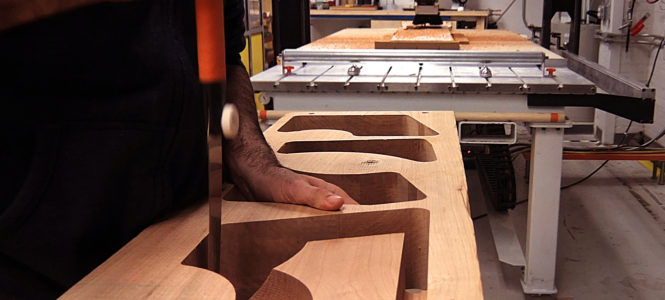
As part of the ongoing research project the “Explorations of IN” at Steven Holl Architects, we were asked to fabricate the parts for several complex models in a variety of materials. While one aim of their research was “exploring what is possible in Architecture,” for us these projects pushed the boundaries of what we thought […]
Continue Reading —›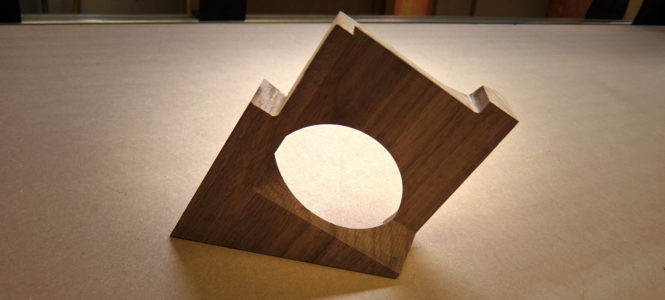
As part of the ongoing research project the “Explorations of IN” at Steven Holl Architects, we were asked to fabricate the parts for several complex models in a variety of materials. While one aim of their research was “exploring what is possible in Architecture,” for us these projects pushed the boundaries of what we thought […]
Continue Reading —›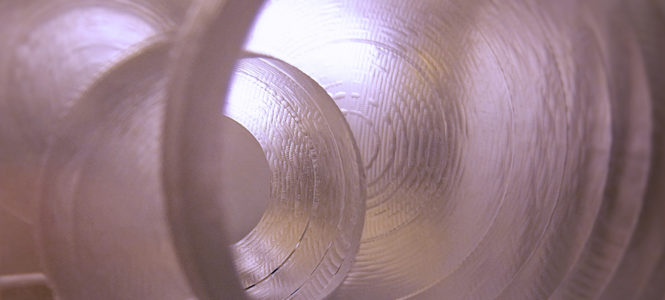
As part of the ongoing research project the “Explorations of IN” at Steven Holl Architects, we were asked to fabricate the parts for several complex models in a variety of materials. While one aim of their research was “exploring what is possible in Architecture,” for us these projects pushed the boundaries of what we thought […]
Continue Reading —›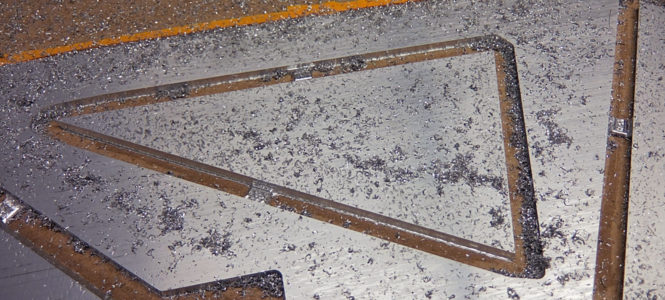
As part of the ongoing research project the “Explorations of IN” at Steven Holl Architects, we were asked to fabricate the parts for several complex models in a variety of materials. While one aim of their research was “exploring what is possible in Architecture,” for us these projects pushed the boundaries of what we thought […]
Continue Reading —›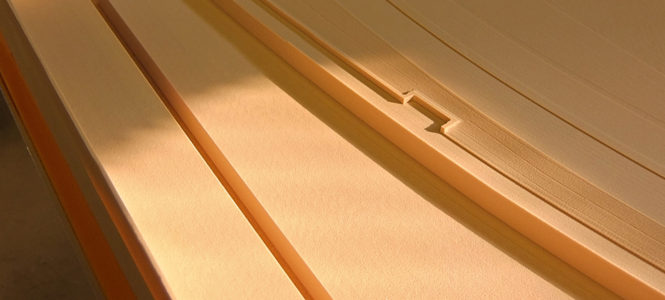
Located along the banks of the Potomac River just north of the Lincoln Memorial, the John F. Kennedy Center for the Performing Arts is both a memorial to President Kennedy as well as one of the most active performing arts and arts education centers in the United States. For the first major expansion in its […]
Continue Reading —›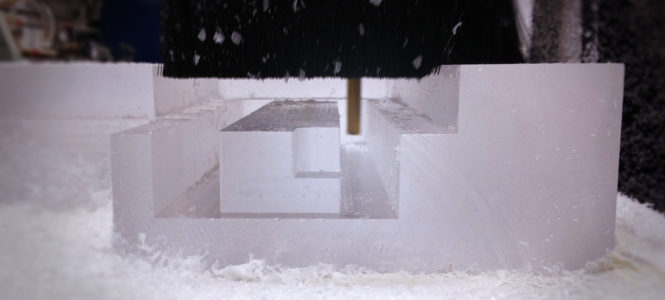
For their entry in the competition to design the museum and exhibition complex for the new National Centre for Contemporary Arts (NCCA) in Moscow, Steven Holl Architects sought to emphasize natural light and a feeling of “levitating” volumes. The large levitating elements are meant to have an iconic presence, while the studios, residences and exhibition […]
Continue Reading —›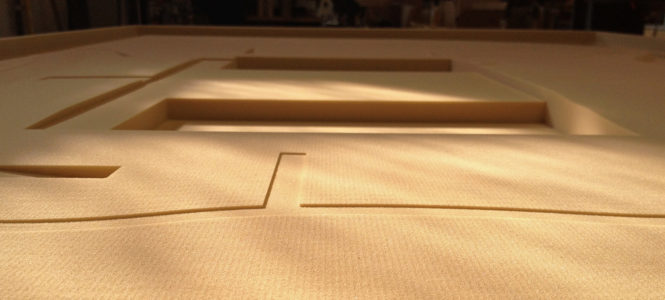
We were asked to fabricate a large site model by Steven Holl Architects for their project in the new “Eco-City” near Tianjin, China. The Ecology and Planning Museums designed by Steven Holl will be the first two buildings in the cultural district of the new city. The site model was cut from a large block […]
Continue Reading —›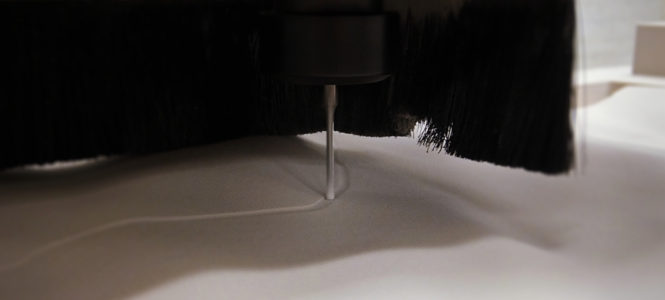
This site model in high-density polyurethane foam was fabricated for Steven Holl Architects for the “Ex of IN House,” an experimental project in Rhinebeck, NY. The title of the project refers to the “Explorations of IN,” an ongoing research project by Steven Holl. While this site model was a fairly straightforward CNC routing project, the […]
Continue Reading —›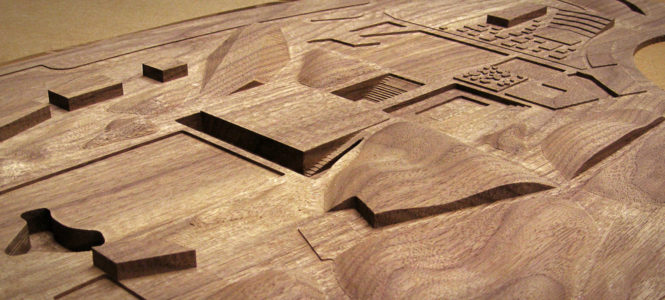
For their exhibition “City in a City: a Decade of Urban Thinking by Steven Holl Architects” at the MAK Center for Art and Architecture at the Schindler House in Los Angeles, Steven Holl Architects asked us to fabricate a site model for one of the projects on display. The site model was for the Vanke […]
Continue Reading —›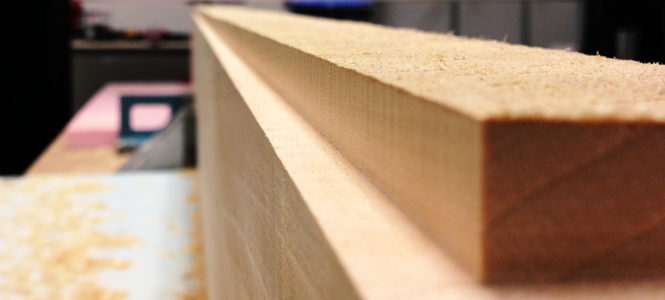
This large basswood site model was fabricated for Steven Holl Architects to use with their projects for the Museum of Fine Arts, Houston. As part of the museum’s campus redevelopment plan, Steven Holl designed two buildings: the new Glassell School of Art and the Nancy and Rich Kinder Building. Across from both the Caroline Wiess […]
Continue Reading —›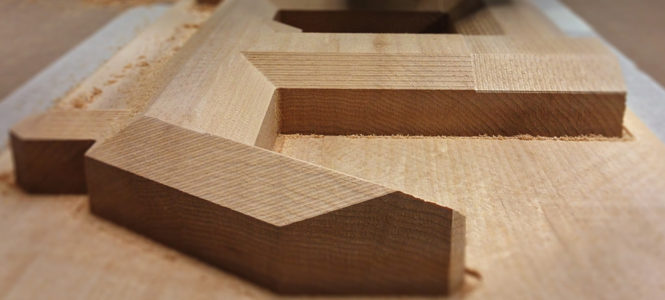
These solid basswood buildings were fabricated for Steven Holl Architects to use on the site model that we made for their projects at the Museum of Fine Arts, Houston. As part of the museum’s campus redevelopment plan, Steven Holl designed two buildings: the new Glassell School of Art and the Nancy and Rich Kinder Building. […]
Continue Reading —›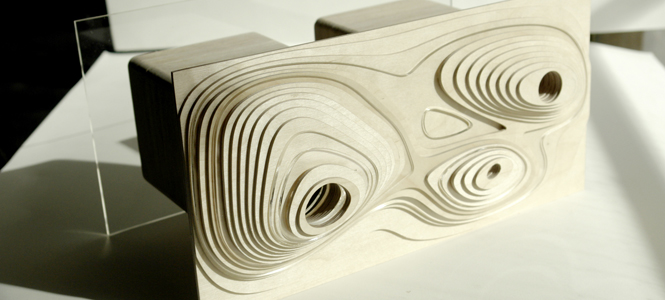
The Urban-est was designed by Snohetta as a nest/birdhouse that could fit within the hollows of a standard masonry block. The prototype was developed for the Design Trust for Public Space’s 2009 Annual Benefit auction. The exterior surface was comprised of laser-cut 1/8″ birch and acrylic layers built up into a topography creating perches and […]
Continue Reading —›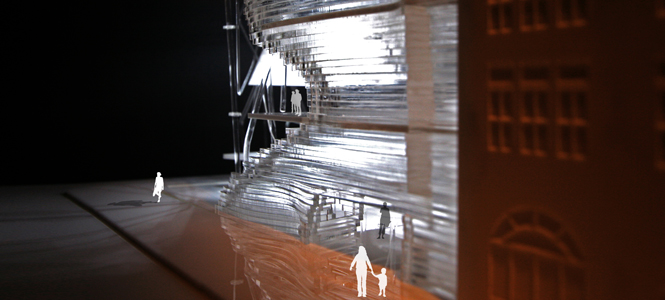
This project was the result of a cross-disciplinary studio based on the relationship between music and architecture. György Ligeti’s “Concerto for Violin and Orchestra” served as the inspiration for the design of the building. While incorporating many themes from Ligeti’s Concerto, the project focuses on the distinction between the sounds of the violin and the […]
Continue Reading —›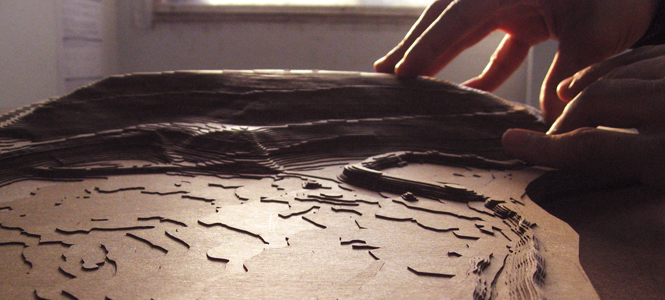
This model was laser cut and assembled for a client in need of a topographic site model. The drawings for the model were provided by the client as a Rhino file with the sections cut through a three-dimensional model. These layers were each cut from sheets of 0.022″ thick recycled chipboard and built up on […]
Continue Reading —›
