Portfolio Archives
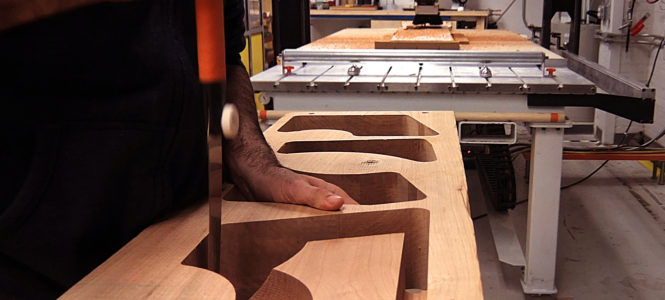
As part of the ongoing research project the “Explorations of IN” at Steven Holl Architects, we were asked to fabricate the parts for several complex models in a variety of materials. While one aim of their research was “exploring what is possible in Architecture,” for us these projects pushed the boundaries of what we thought […]
Continue Reading —›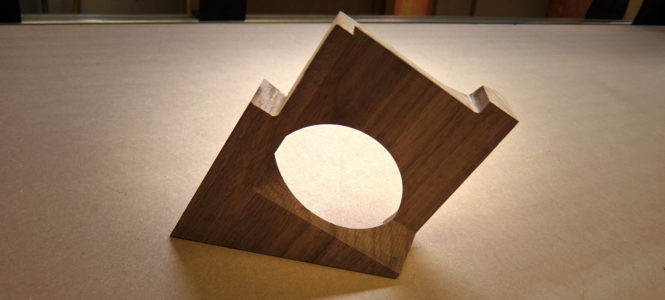
As part of the ongoing research project the “Explorations of IN” at Steven Holl Architects, we were asked to fabricate the parts for several complex models in a variety of materials. While one aim of their research was “exploring what is possible in Architecture,” for us these projects pushed the boundaries of what we thought […]
Continue Reading —›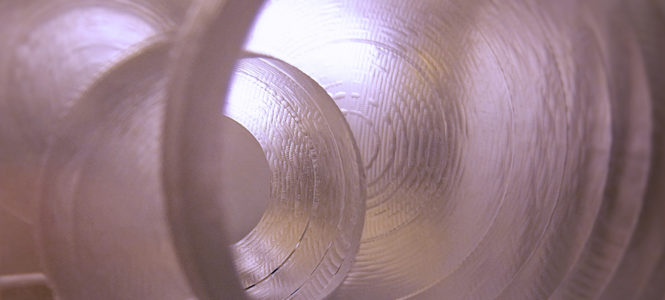
As part of the ongoing research project the “Explorations of IN” at Steven Holl Architects, we were asked to fabricate the parts for several complex models in a variety of materials. While one aim of their research was “exploring what is possible in Architecture,” for us these projects pushed the boundaries of what we thought […]
Continue Reading —›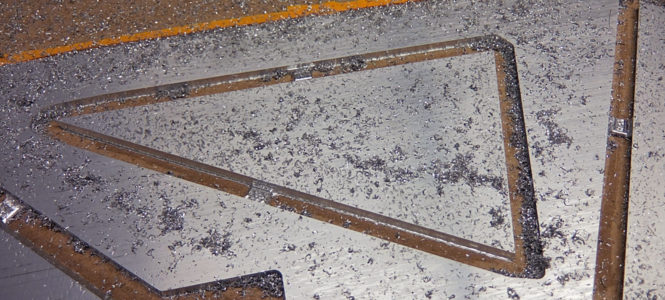
As part of the ongoing research project the “Explorations of IN” at Steven Holl Architects, we were asked to fabricate the parts for several complex models in a variety of materials. While one aim of their research was “exploring what is possible in Architecture,” for us these projects pushed the boundaries of what we thought […]
Continue Reading —›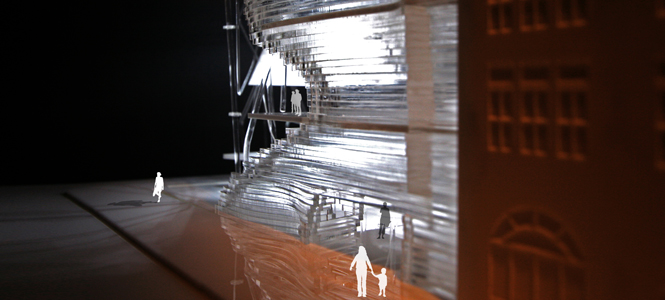
This project was the result of a cross-disciplinary studio based on the relationship between music and architecture. György Ligeti’s “Concerto for Violin and Orchestra” served as the inspiration for the design of the building. While incorporating many themes from Ligeti’s Concerto, the project focuses on the distinction between the sounds of the violin and the […]
Continue Reading —›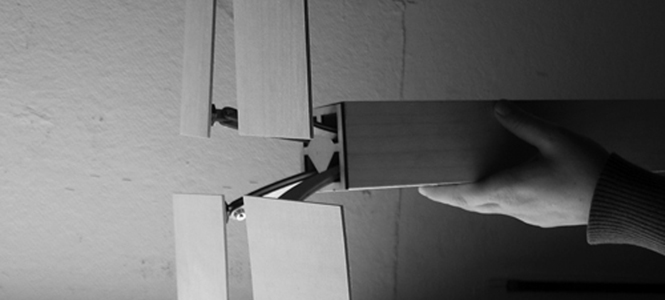
Given the rapidly increasing population of New York City and the lack of space for new (and affordable) housing units, there is a need to either increase density within the boroughs or risk losing residents to the surrounding region. One proposal put forward by the Mayor’s office suggests filling in the under-utilized land within current […]
Continue Reading —›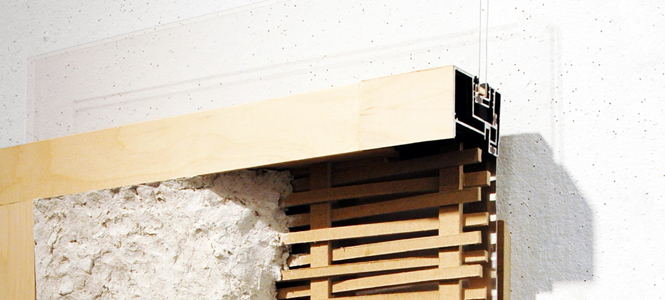
Inspired by the 16th-century wattle & daub building technique, our team produced a sustainable curtain wall panel system combining modern and medieval construction methods. The pre-fabricated frames are filled on site with waste from the building process. Sawdust, wood chips, and other scraps are mixed in with a binding agent to form the daub. This […]
Continue Reading —›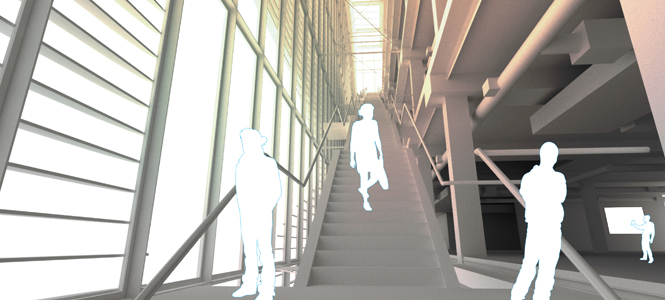
The Bronx Artisan Workshops building was designed as a space for light industry and the arts. The concept of internal transparency was used throughout the project as a means of generating visual and spatial relationships between occupants. These connections are generated through internal voids that cut through the floors of the building, as well as […]
Continue Reading —›
