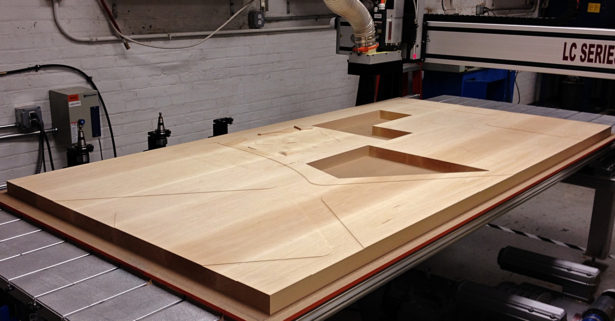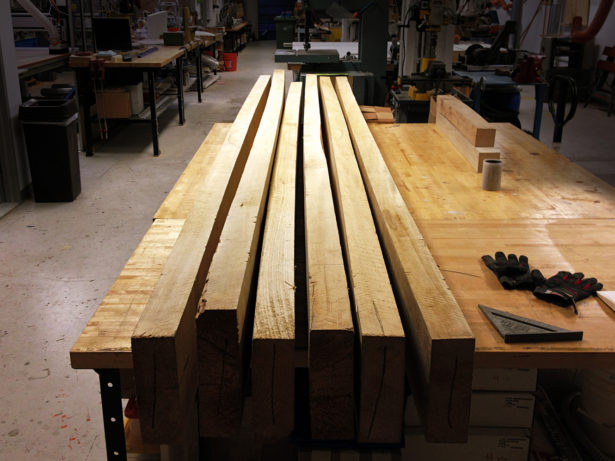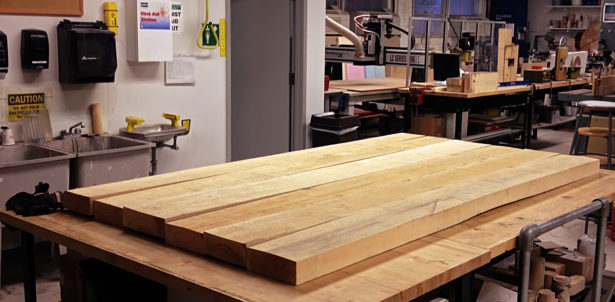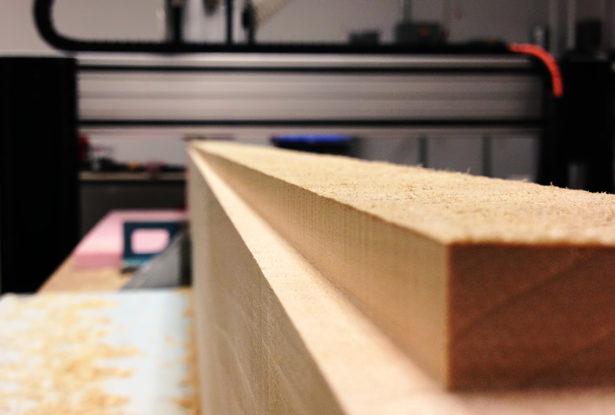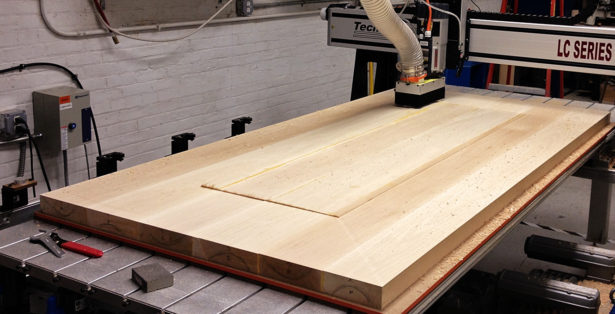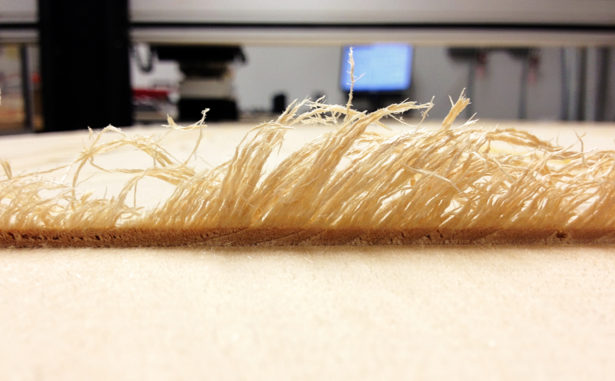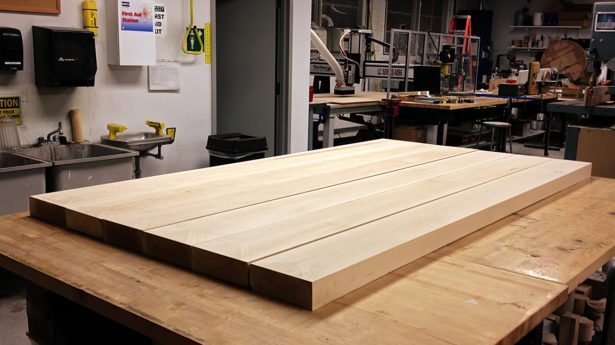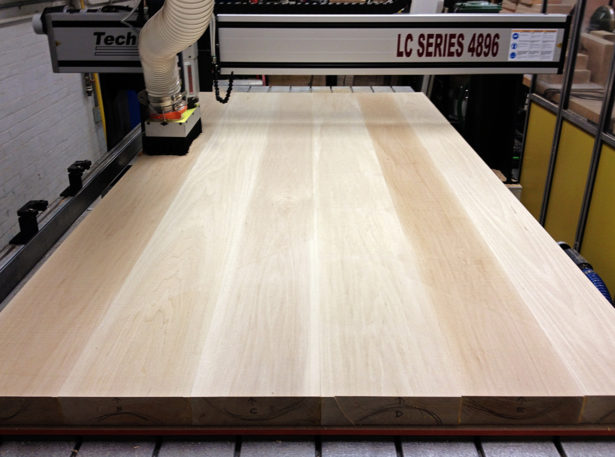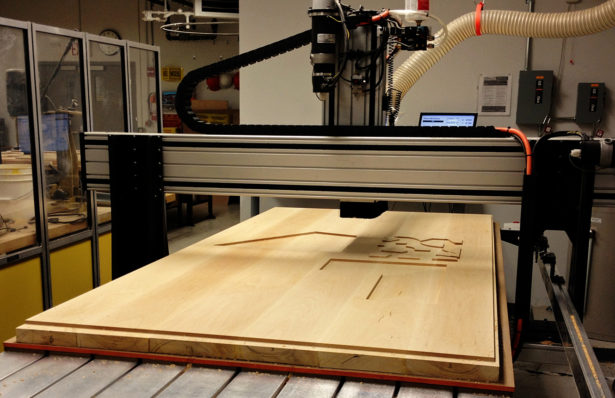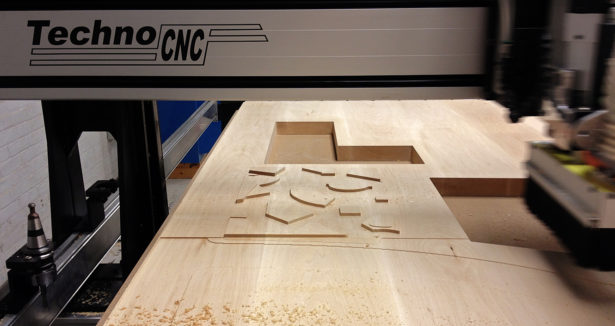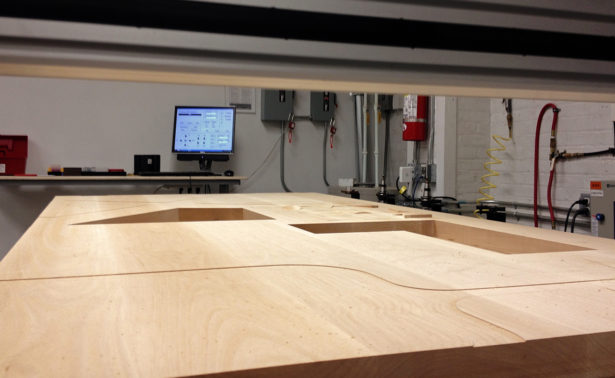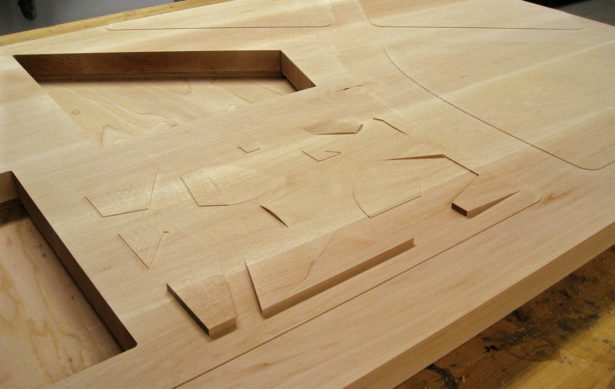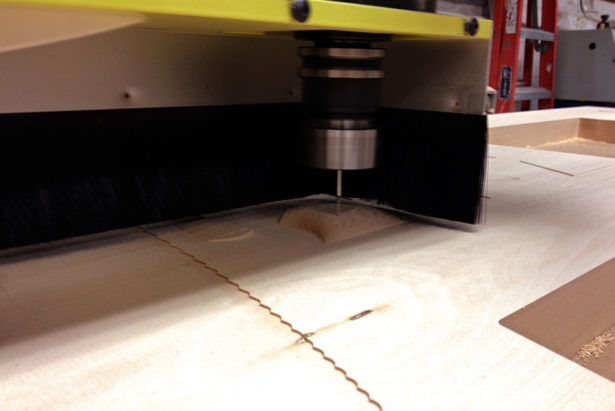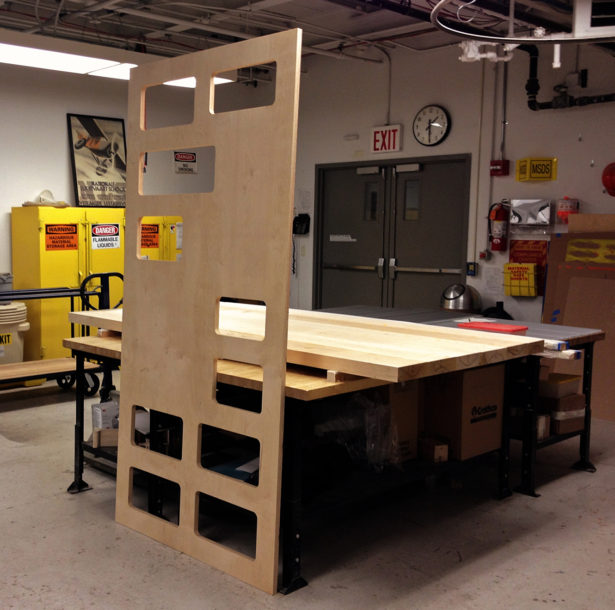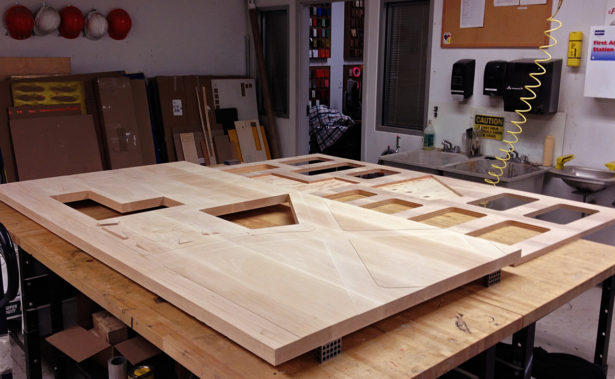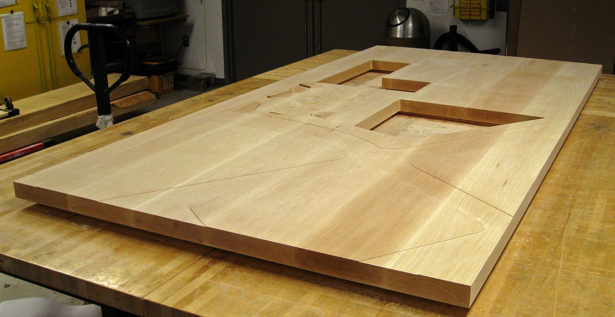Portfolio / Museum of Fine Arts, Houston Site Model
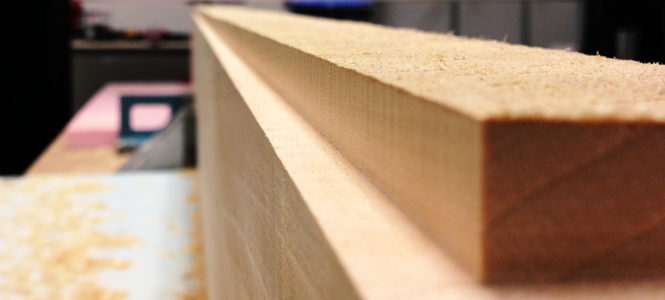
Client:
Steven Holl ArchitectsMaterial:
Basswood, Plywood, WoodTechniques:
Assembly, CNC RoutingType:
Architectural Model
This large basswood site model was fabricated for Steven Holl Architects to use with their projects for the Museum of Fine Arts, Houston. As part of the museum’s campus redevelopment plan, Steven Holl designed two buildings: the new Glassell School of Art and the Nancy and Rich Kinder Building. Across from both the Caroline Wiess Law Building (designed by Mies van der Rohe) and the Audrey Jones Beck Building (designed by Rafael Moneo), the 164,000 sq. ft. Kinder Building designed by Holl will feature art after 1900.
The site model was cut from a large basswood panel on the CNC router. Cut-outs were created to hold the architects’ models for the Kinder Building and the Glassell School of Art. In order to elevate the model and reduce weight, a sub-base was cut from a sheet of thick plywood on the CNC router. A tiny version of Isamu Noguchi’s Cullen Sculpture Garden was also made with the CNC router while cutting the site model. To fill out the site, we also separately cut the surrounding buildings from solid basswood on the CNC router.
